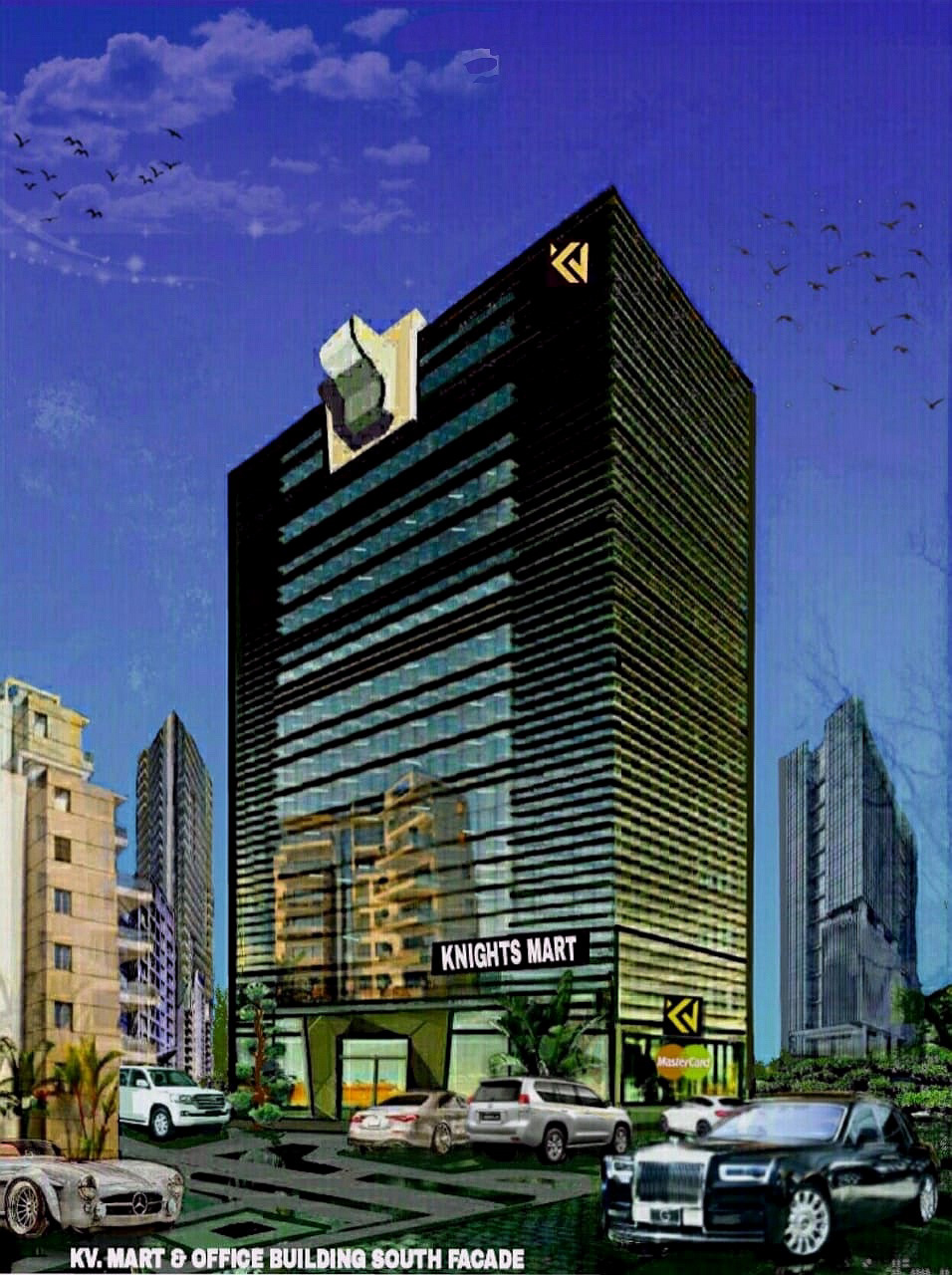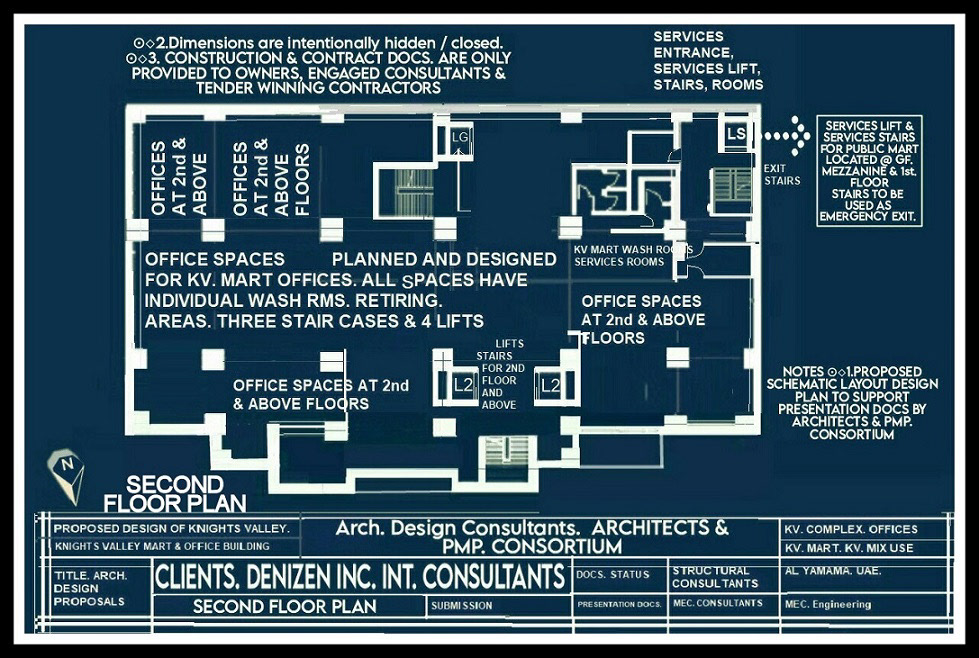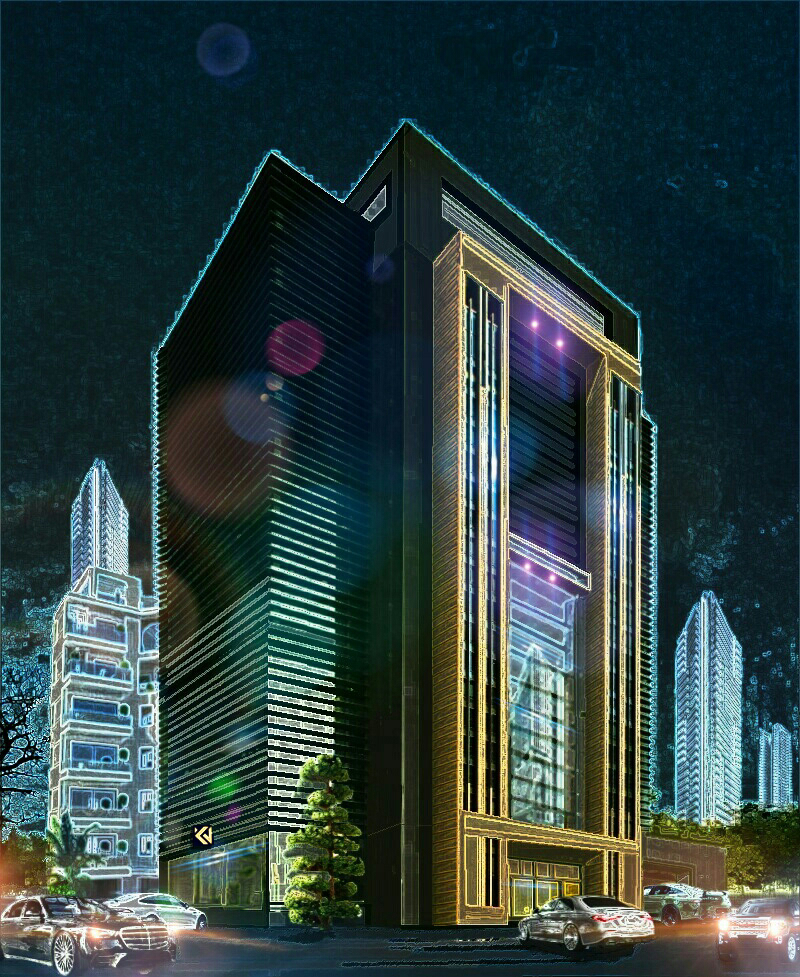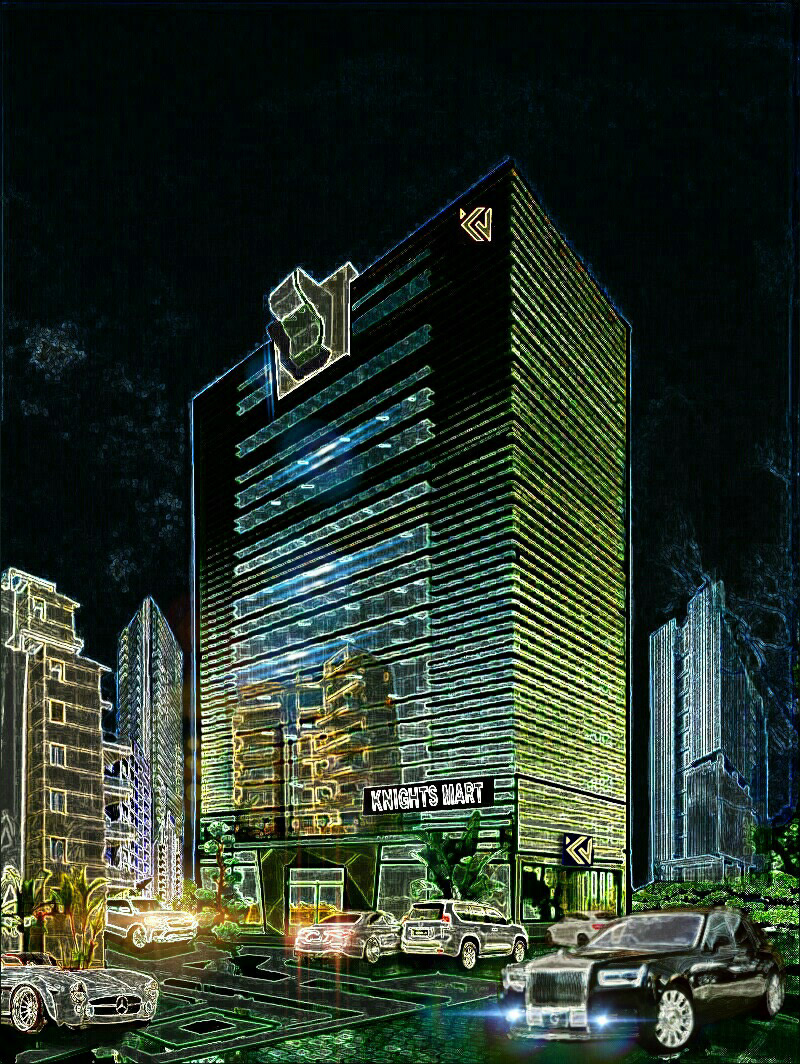Knights Mart & Office Building at Knights Valley Complex NEOM. KSA. KV. Mart , Office Building is one of the six Architectural projects of Knights Valley near NEOM city by Denizen INC. INT. Investors. KV. Mart – Office Building is a commercial building thats primarily for the benefit of public shopping and offices for tenants. This Architectural project is focused upon smooth flow of public access and traffic towards shopping Mart and Offices. The envisioned Arch. Plan has separate entrances of both distinctive spaces. Rectangular plot site has longer sides oriented towards North and South. Besides proposing basement for vehicular parking by means of mechanical hydraulic lift, the plan also provides open parking bays within the vicinity of plot site. Following salient features are importantly considered for Arch. Design of KV. Mart.
Segregating placements of Mart and offices.
Enterprising and recognizable entrances for both aspects of building.
Optimum use of orientation and views of Office spaces located on second and all above floors.
Catering for vehicular Parking in open and enclosed areas.
Creating recreational, invitational and entertainment spaces for all categories of people visiting the Mart and those occupying the offices.
Segregating placements of Mart and offices.
Enterprising and recognizable entrances for both aspects of building.
Optimum use of orientation and views of Office spaces located on second and all above floors.
Catering for vehicular Parking in open and enclosed areas.
Creating recreational, invitational and entertainment spaces for all categories of people visiting the Mart and those occupying the offices.
Easy access of service areas, stock suppliers bay, loading and unloading goods.
Providing smooth and trouble free public circulation areas inside the earmarked floors of Mart and on the concourses of office areas.
Attractive design planning to generate sufficient retail and rental incomes whilst acknowledging economic sustainable and comprehensive viability of all useable areas. The Architectural Design is an outcome of deep insights of aforementioned aspects. Each Floor Plan has a captivating outlook to engage passerbys and visitors impulsively.
Exterior facades present enticing, pleasing and unique appearance. Glazed membranes with horizontal aluminum louvers projects an entrancing perspective of building. Equal emphasis has been laid upon introvert planning and environments. Offices have North oriented entrance, separate lifts, stairs and service cores. Ground, Mezzanine, 1st. floor areas are specifically planned for public Mart. From 2nd floor up till 11th penthouse floor, the spaces are exclusively designed for spectacular office cum studio apartments. Each Unit has wash room, kitchenette with vents - openings towards small open to sky areas, each unit has reception room and executive room.
Land Area of KV. Mart – Offices 32,408 Square Feet i.e 3012 Square Meters.
Covered Area of a single floor, 9247 Square Feet.
Covered Area of Basement. GF., 1stF., 2ndF., 3rdF., 4thF., 5thF., 6thF., 7thF., 8thF., 9thF., 10thF., 11thF. 129,458 Square Feet i.e 12032 Square Meters.
Clients / Investors. Denizen INC. INT.
Project Conceptualized & Designed by Architects & PMP. CONSORTIUM.
Principal Architect. Syed Nazar M Gillani.
LEED Accredited Professional.
M.Arch. Design. Middle East Technical University, METU., Ankara, Turkey.
B.Arch. National College of Arts Lahore, Pakistan.
Land Area of KV. Mart – Offices 32,408 Square Feet i.e 3012 Square Meters.
Covered Area of a single floor, 9247 Square Feet.
Covered Area of Basement. GF., 1stF., 2ndF., 3rdF., 4thF., 5thF., 6thF., 7thF., 8thF., 9thF., 10thF., 11thF. 129,458 Square Feet i.e 12032 Square Meters.
Clients / Investors. Denizen INC. INT.
Project Conceptualized & Designed by Architects & PMP. CONSORTIUM.
Principal Architect. Syed Nazar M Gillani.
LEED Accredited Professional.
M.Arch. Design. Middle East Technical University, METU., Ankara, Turkey.
B.Arch. National College of Arts Lahore, Pakistan.

NORTH FACASE KV. MART - OFFICES
















